The Legacy at Walton Bluegrass - Apartment Living in Alpharetta, GA
About
Welcome to The Legacy at Walton Bluegrass
1625 Oak Farm Drive Alpharetta, GA 30005P: 678-562-4042 TTY: 711
Office Hours
Monday through Friday 9:00 AM to 5:00 PM. Saturday 10:00 AM to 2:00 PM.
Welcome to The Legacy at Walton Bluegrass, a 62+ community where the charm of Alpharetta inspires a vibrant and connected lifestyle. Nestled in a highly desirable location, our unique floor plans cater to the needs of our residents, ensuring everyone finds their perfect home. We pride ourselves on creating a small-town feel, with meticulous attention to detail in both our apartments and community spaces. We celebrate our long-term residents and the strong sense of community they help foster. Our Legacy Courtyard is a cherished gathering place where neighbors can connect, share stories, and build lasting friendships. Whether you're seeking a cozy retreat or a spacious home, The Legacy at Walton Bluegrass offers an unparalleled living experience that blends comfort, convenience, and community spirit. Our community features thoughtful amenities from our custom-designed Legacy Center with unique gathering spaces to our professionally designed outdoor spaces. Enjoy the pet-friendly environment with a dedicated pet park and direct access to the scenic Big Creek Greenway trail. The Legacy at Walton Bluegrass is designed to offer a lifestyle of convenience, comfort, and connection. Schedule a tour today and immerse yourself in the exceptional living experience at The Legacy at Walton Bluegrass in Alpharetta, Georgia.
Come by for a tour and see all the ways you can thrive at The Legacy at Walton Bluegrass!
Our spacious one and two-bedroom apartments for rent are designed to be comfortable and stylish. Prepare delicious meals in the kitchen that is designed to be the perfect place to prep, serve and gather. Delight in knowing your dedicated maintenance team is here if you need them, keeping you comfortable year-round. Each home also features large walk-in closets, spacious patios, and in-home washer and dryer connections. Our apartments were designed with you in mind. We would love to welcome you home.
Floor Plans
1 Bedroom Floor Plan
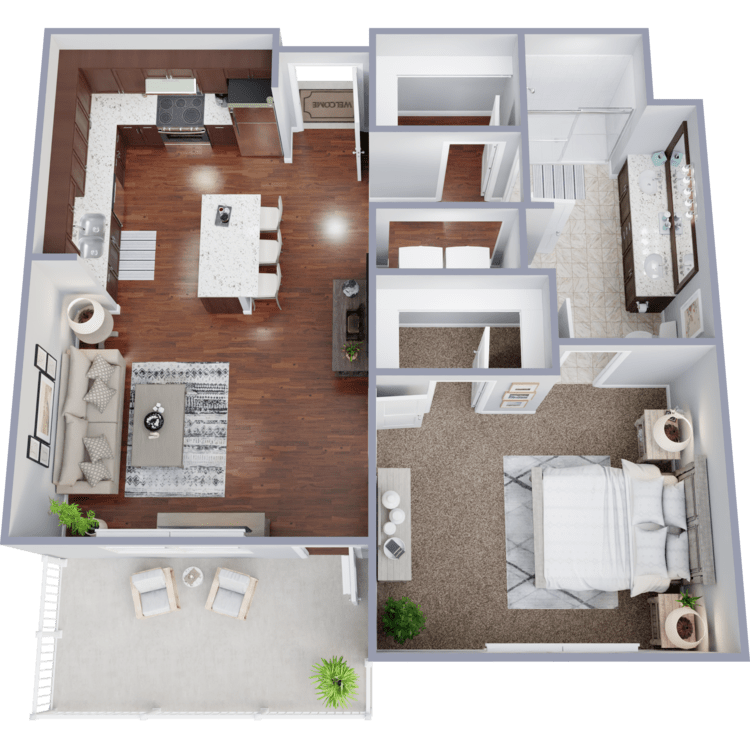
A1
Details
- Beds: 1 Bedroom
- Baths: 1
- Square Feet: 800
- Rent: From $1730
- Deposit: $500
Floor Plan Amenities
- 9Ft Ceilings *
- Balcony or Patio
- Ceiling Fans
- Extra Storage *
- Garage
- Granite Countertops
- Kitchen Island Ideal for Prep and Gathering
- Pantry *
- Walk-in Closets
- Washer and Dryer Connections
* In Select Apartment Homes
Floor Plan Photos










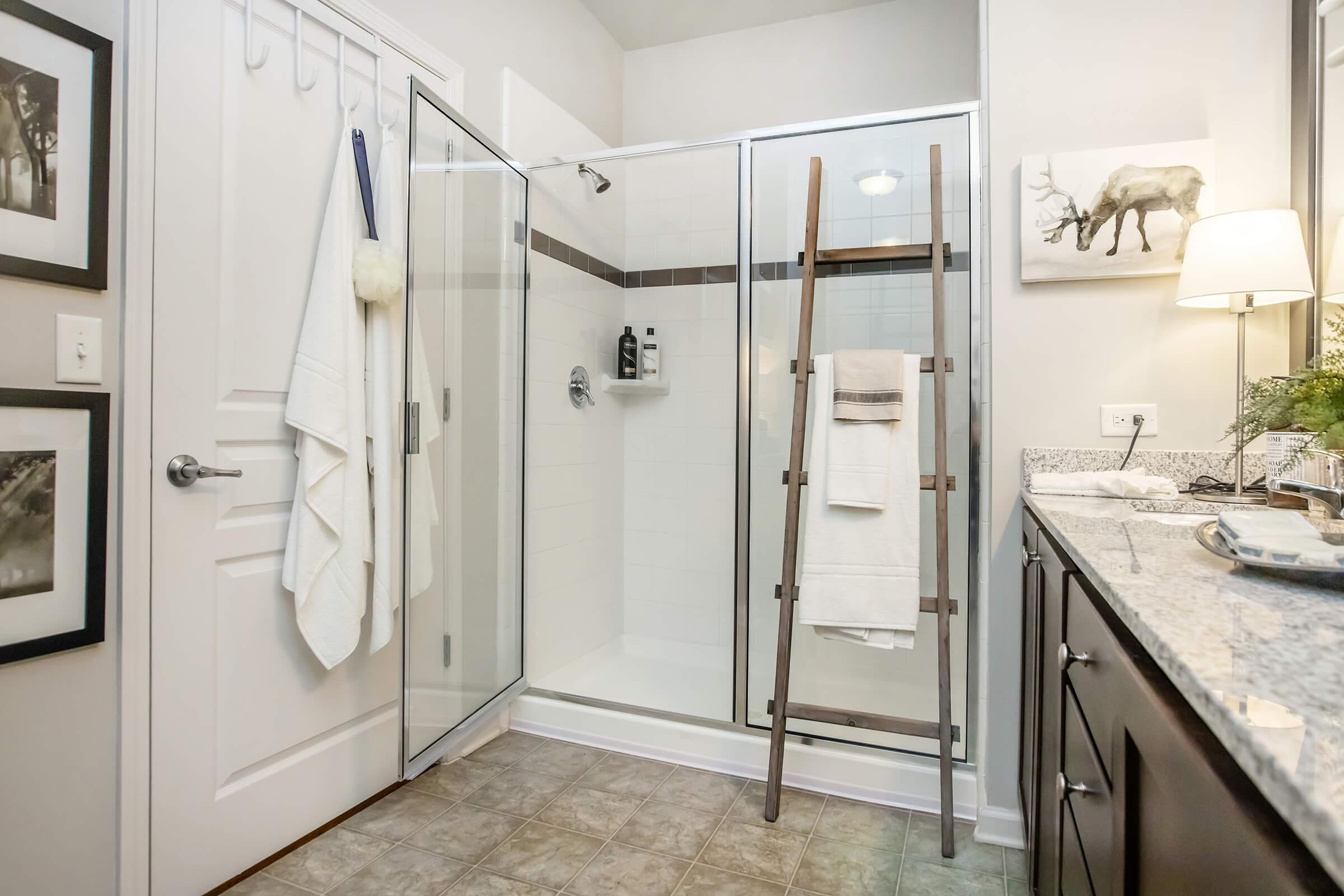


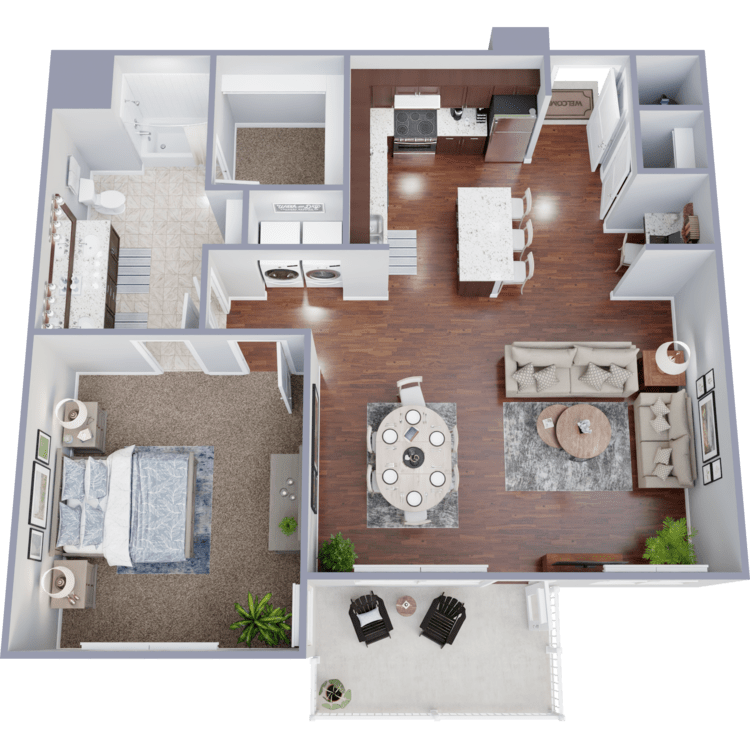
A2
Details
- Beds: 1 Bedroom
- Baths: 1
- Square Feet: 937
- Rent: Call for details.
- Deposit: $500
Floor Plan Amenities
- 9Ft Ceilings *
- Balcony or Patio
- Ceiling Fans
- Extra Storage *
- Garage
- Granite Countertops
- Kitchen Island Ideal for Prep and Gathering
- Pantry *
- Walk-in Closets
- Washer and Dryer Connections
* In Select Apartment Homes
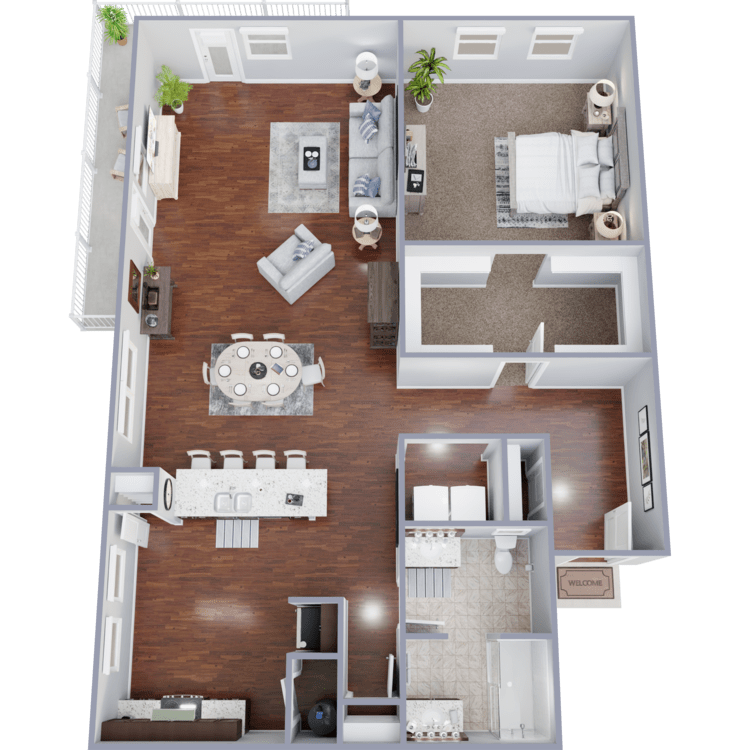
A3L
Details
- Beds: 1 Bedroom
- Baths: 1
- Square Feet: 1411
- Rent: Call for details.
- Deposit: $500
Floor Plan Amenities
- 9Ft Ceilings *
- Balcony or Patio
- Ceiling Fans
- Extra Storage *
- Garage
- Granite Countertops
- Kitchen Island Ideal for Prep and Gathering
- Pantry *
- Walk-in Closets
- Washer and Dryer Connections
* In Select Apartment Homes
2 Bedroom Floor Plan
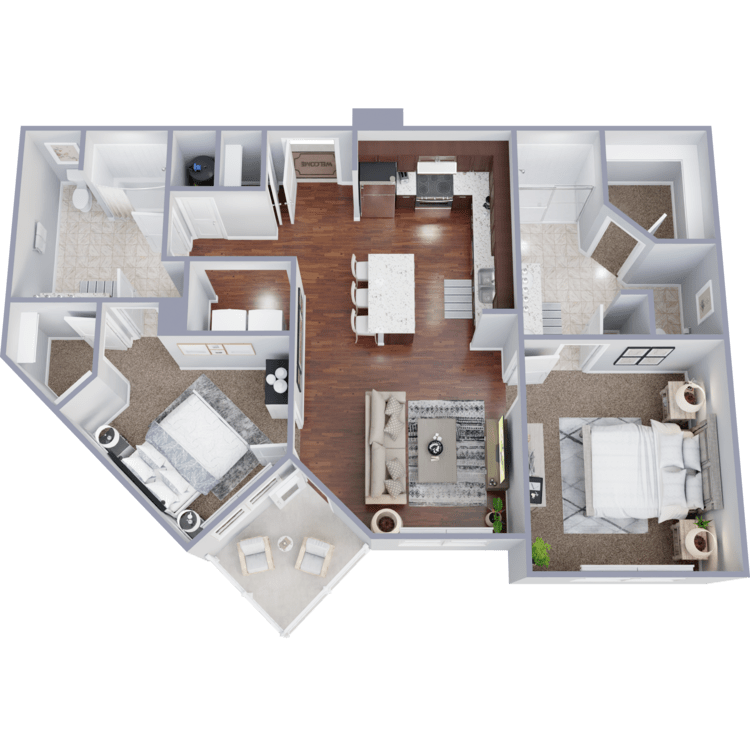
B1
Details
- Beds: 2 Bedrooms
- Baths: 2
- Square Feet: 1058
- Rent: Call for details.
- Deposit: $500
Floor Plan Amenities
- 9Ft Ceilings *
- Balcony or Patio
- Ceiling Fans
- Extra Storage *
- Garage
- Granite Countertops
- Kitchen Island Ideal for Prep and Gathering
- Pantry *
- Walk-in Closets
- Washer and Dryer Connections
* In Select Apartment Homes
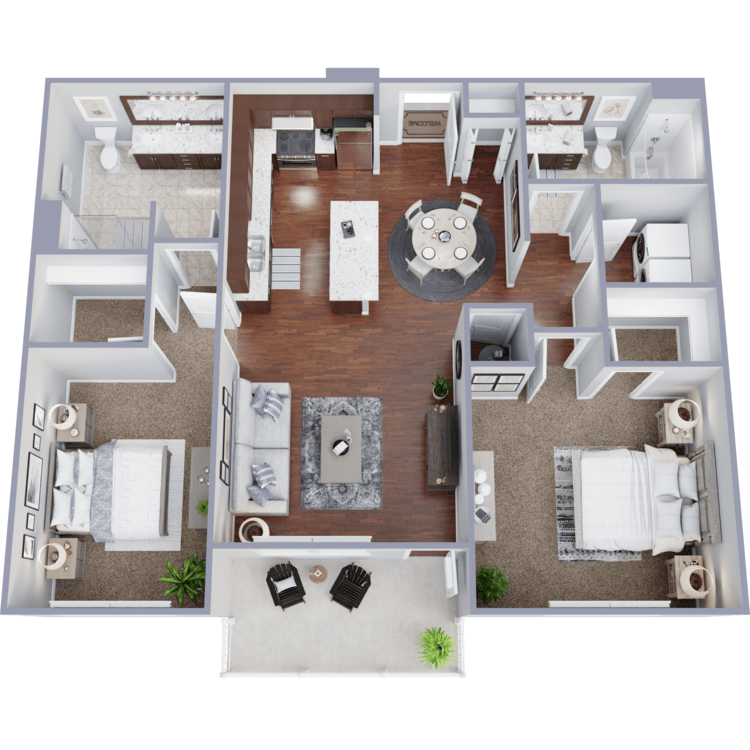
B2
Details
- Beds: 2 Bedrooms
- Baths: 2
- Square Feet: 1109
- Rent: Call for details.
- Deposit: $500
Floor Plan Amenities
- 9Ft Ceilings *
- Balcony or Patio
- Ceiling Fans
- Extra Storage *
- Garage
- Granite Countertops
- Kitchen Island Ideal for Prep and Gathering
- Pantry *
- Walk-in Closets
- Washer and Dryer Connections
* In Select Apartment Homes
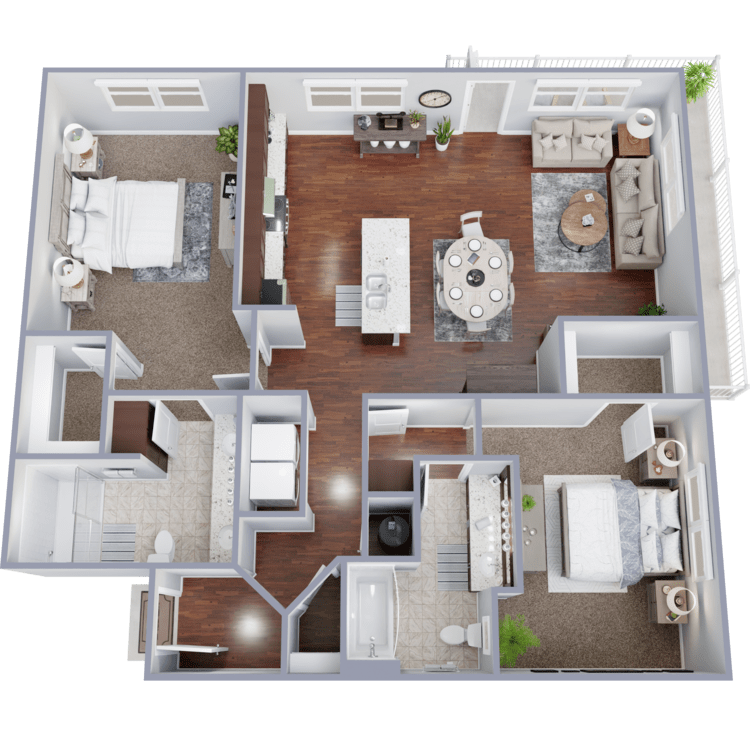
B3
Details
- Beds: 2 Bedrooms
- Baths: 2
- Square Feet: 1411
- Rent: From $2790
- Deposit: $500
Floor Plan Amenities
- 9Ft Ceilings *
- Balcony or Patio
- Ceiling Fans
- Extra Storage *
- Garage
- Granite Countertops
- Kitchen Island Ideal for Prep and Gathering
- Pantry *
- Walk-in Closets
- Washer and Dryer Connections
* In Select Apartment Homes
Show Unit Location
Select a floor plan or bedroom count to view those units on the overhead view on the site map. If you need assistance finding a unit in a specific location please call us at 678-562-4042 TTY: 711.
Amenities
Explore what your community has to offer
Home Page Amenity List
- Legacy Courtyard & Clubhouse
- Fitness Center
- Swimming Pool & Cabana
- Multiple Areas for Walking
Community Amenities
- Beautiful Landscaping
- Business Center with Computers
- Cabana at the Pool with Gas Grill
- Clubhouse for Resident Events and Gatherings
- Dog Park
- Easy Access to Freeways
- Easy Access to Shopping
- Elevators*
- Ferst Readers
- Fitness Center
- Garage
- Gated Access
- Guest Parking
- High-speed Internet Access
- Legacy Center
- Legacy Courtyard
- On-site Maintenance
- Part-time Courtesy Patrol
- Pet Friendly
- Picnic Area with Barbecue
- Professional On-site Management
- Public Parks Nearby
- Refreshing Swimming Pool
- Resident Garden
- Short-term Leasing Available
- Unique Resident Programs and Services
* In Select Apartment Homes
Apartment Features
- 9Ft Ceilings*
- Balcony or Patio
- Ceiling Fans
- Disability Access*
- Extra Storage*
- Fully-equipped Kitchen
- Garage
- Granite Countertops
- Kitchen Island Ideal for Prep and Gathering
- Pantry*
- Spacious Layouts for Time Well Spent
- Walk-in Closets
- Washer and Dryer Connections
* In Select Apartment Homes
Pet Policy
Pets Welcome Upon Approval. Breed restrictions apply. No aggressive or exotic breeds. Limit of 2 pets per home. Maximum adult weight is 35 pounds. Please contact us for more details. <span class="text-color header-text-style-3">Pet Amenities:</span> Leash-Free Zone Pet Waste Stations
Photos
Amenities
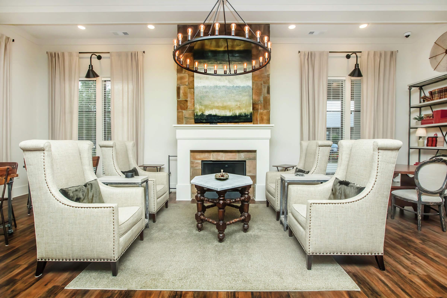
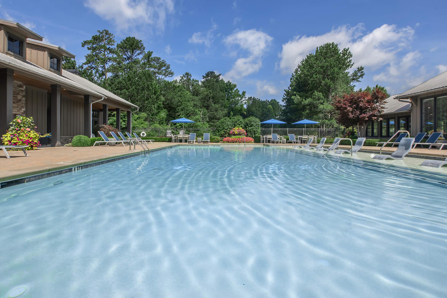
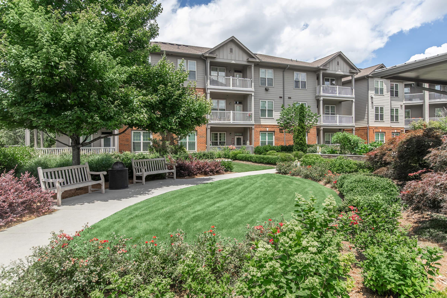
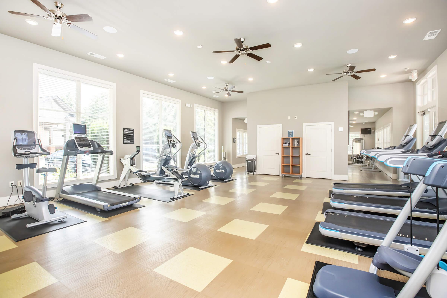
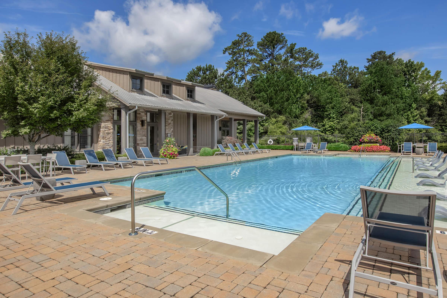
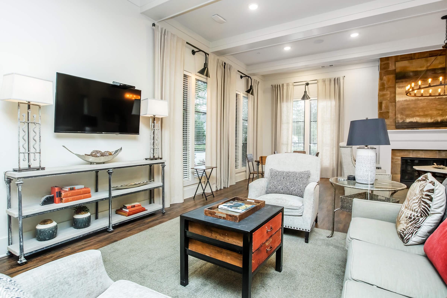
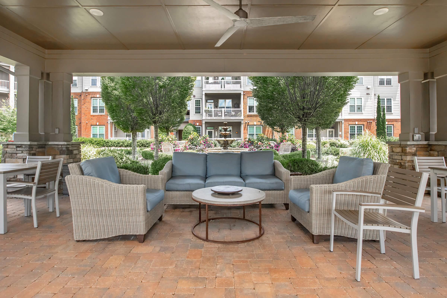
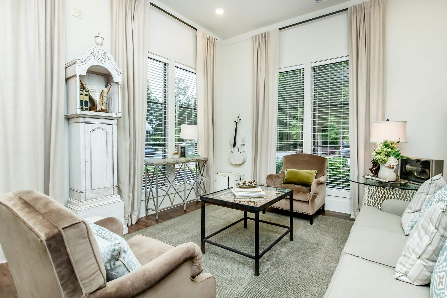
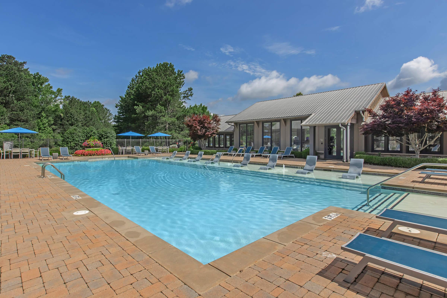
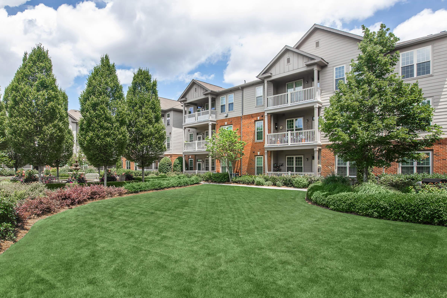
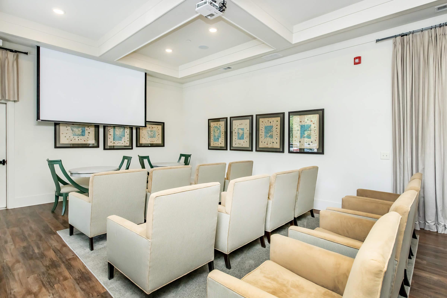
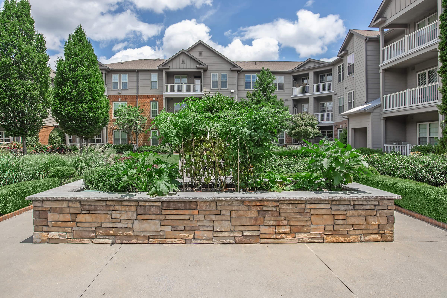
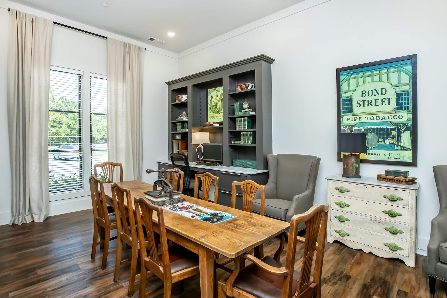
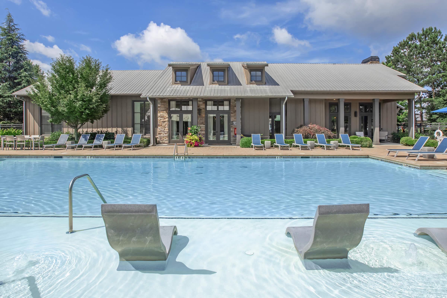
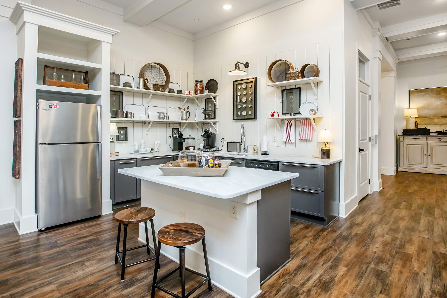
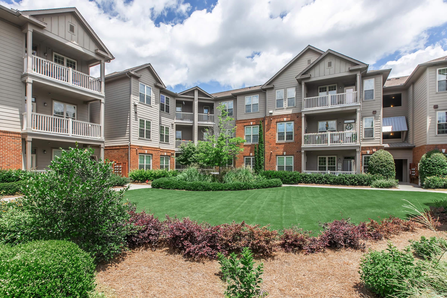
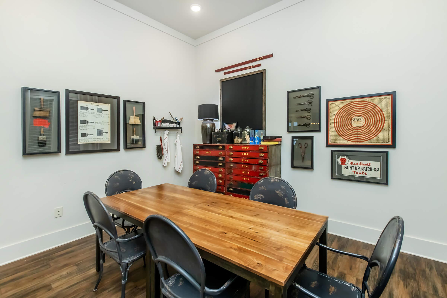
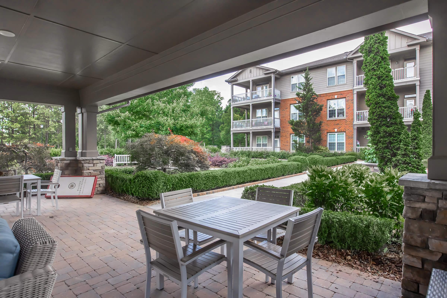
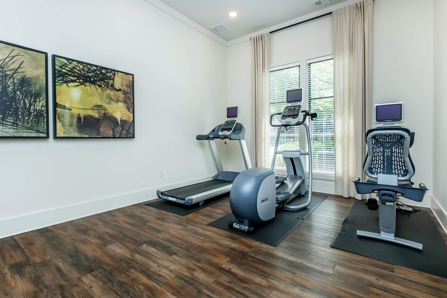
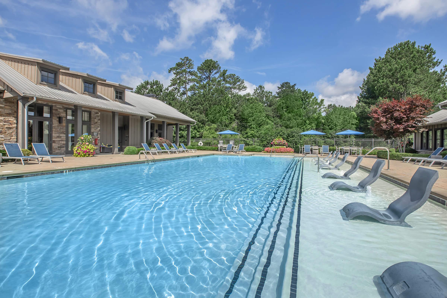
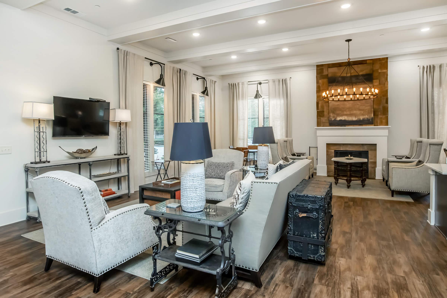
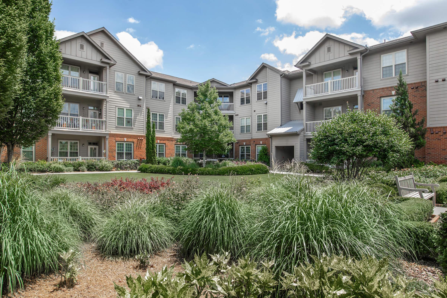
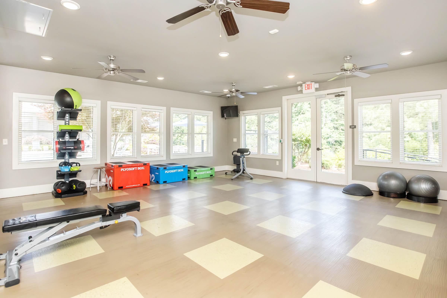
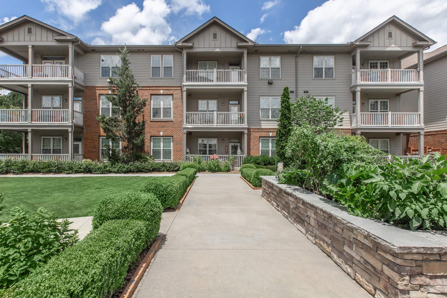
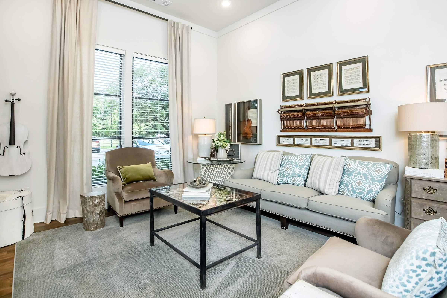
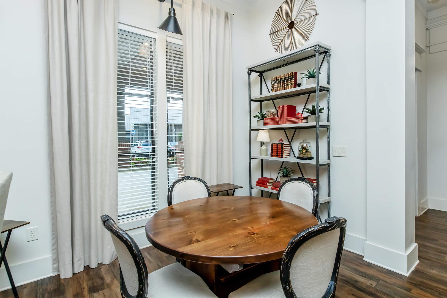
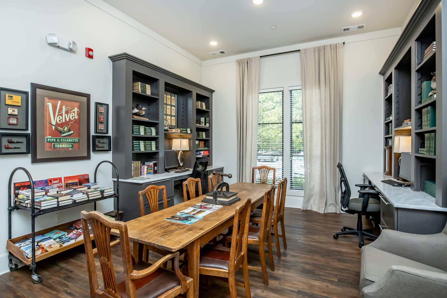
Model













Neighborhood
Points of Interest
The Legacy at Walton Bluegrass
Located 1625 Oak Farm Drive Alpharetta, GA 30005 The Points of Interest map widget below is navigated using the arrow keysBank
Bar/Lounge
Cafes, Restaurants & Bars
Cinema
Fitness Center
Golf Course
Grocery Store
Hospital
Library
Park
Parks & Recreation
Post Office
Restaurant
Salons
Shopping
Shopping Center
Yoga/Pilates
Contact Us
Come in
and say hi
1625 Oak Farm Drive
Alpharetta,
GA
30005
Phone Number:
678-562-4042
TTY: 711
Office Hours
Monday through Friday 9:00 AM to 5:00 PM. Saturday 10:00 AM to 2:00 PM.